-
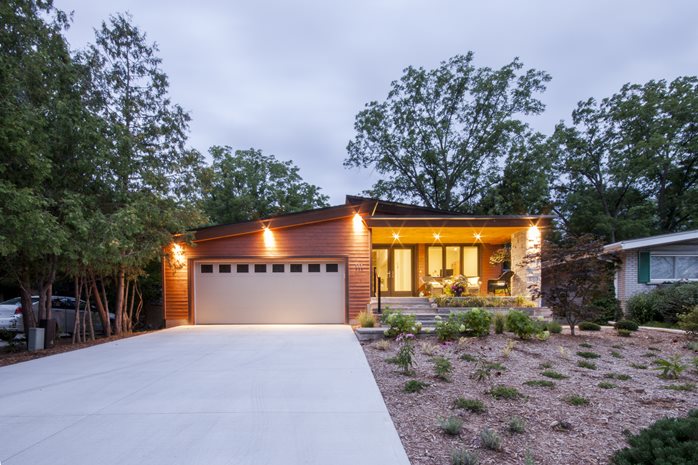
111 Little John Road 1
-
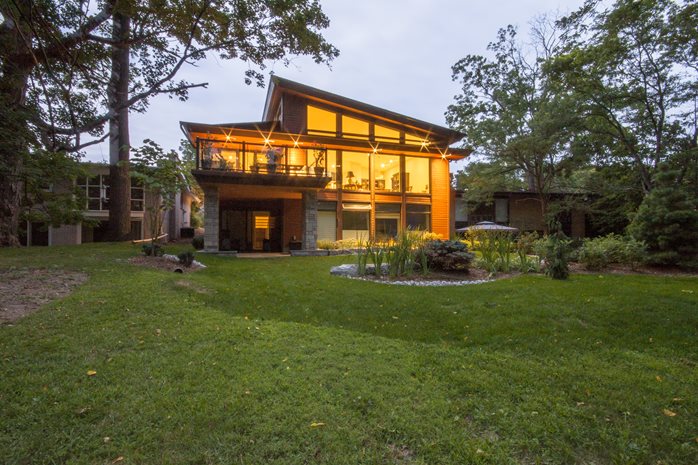
111 Little John Road 2
-
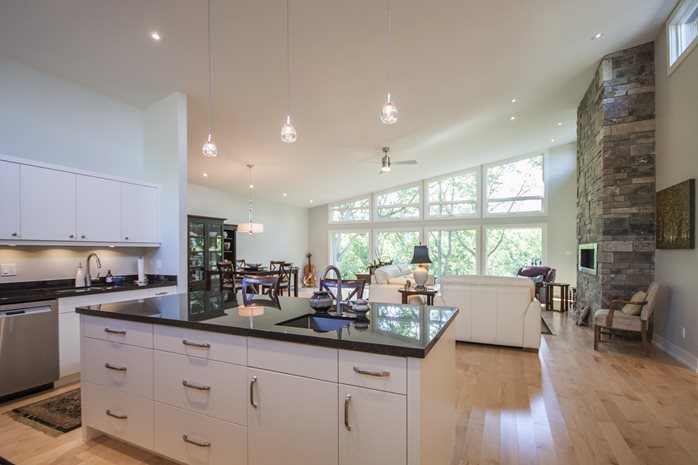
111 Little John Road 3
-
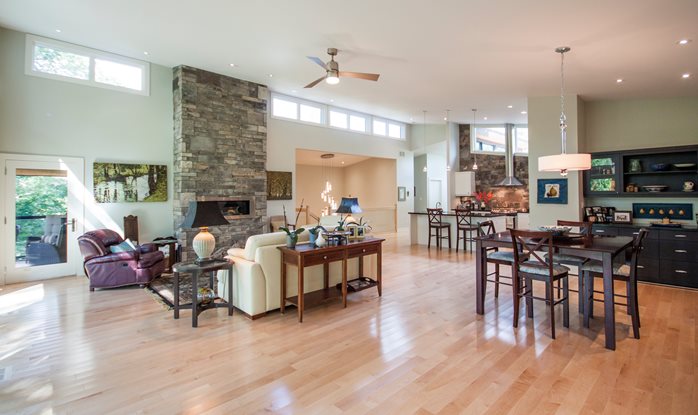
111 Little John Road 4
-
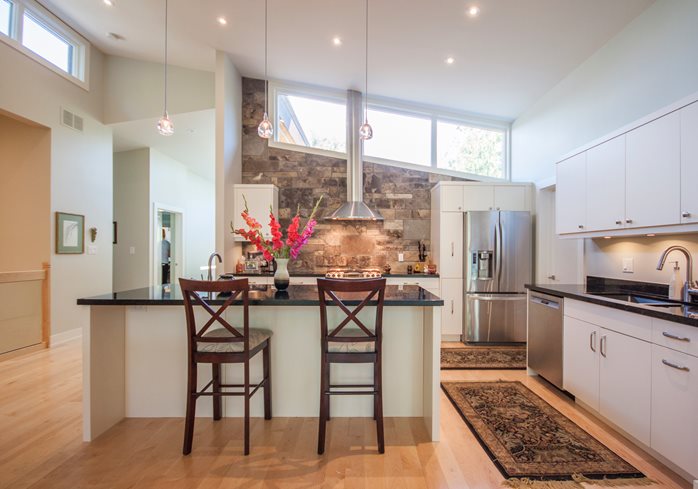
111 Little John Road 5
Private Residence, Dundas
Dundas, Ontario
Size : 3,400 sq. ft.
Completed : 2015
A new detached two-storey, single family dwelling located on an established residential street. The neighbourhood is comprised of mid-century modern single homes constructed in the mid 1960's. The goal for the vacant lot was to design and construct a larger three bedroom house with large living space, den, home office and two car garage that relates in scale and character with the existing neighbourhood while clearly identifying itself as a "new" house.
The ground floor, with an area of 1900 square feet, contains the living room, dining room and kitchen areas, as well as the home office, den and garage. The lower level contains the bedrooms with a walk-out to the backyard.