-
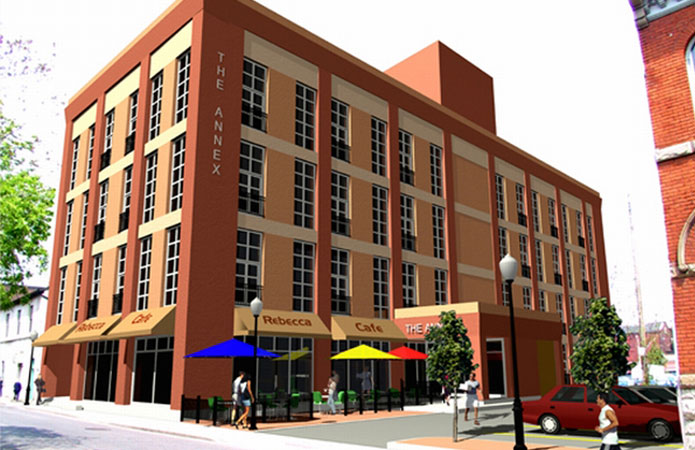
The Annex Lofts 1
-
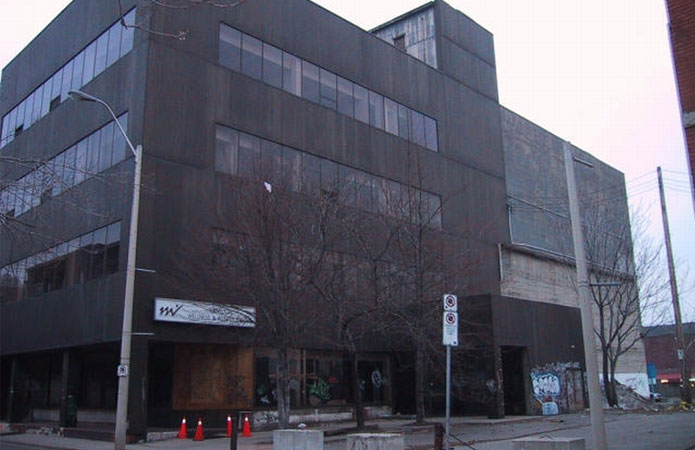
Exterior Before
-
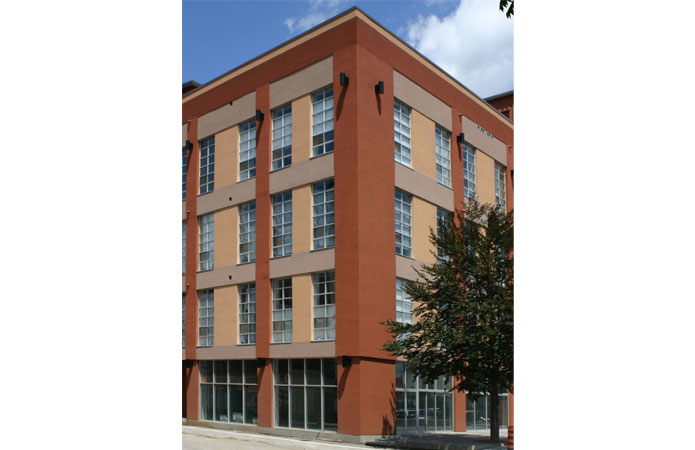
Exterior Completed
-
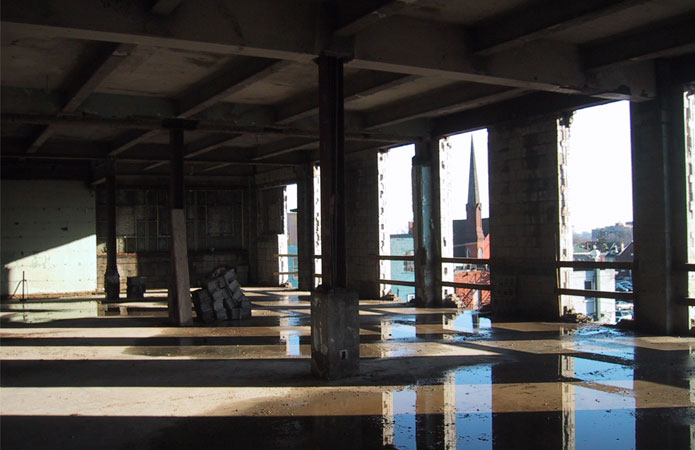
Interior Before
-
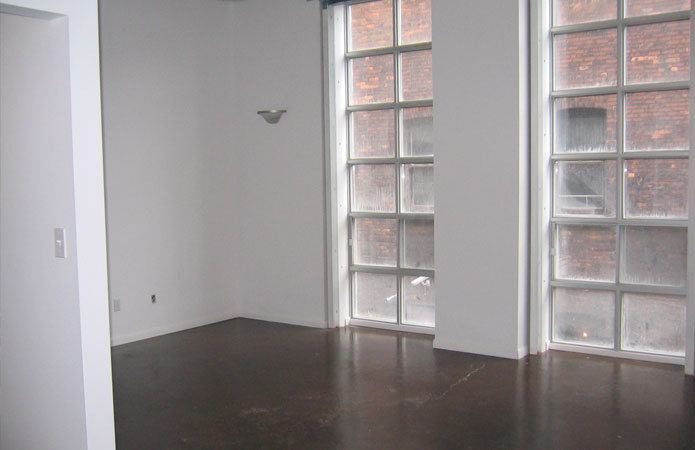
Interior Completed
The Annex Lofts
Hamilton, Ontario
Size : 38,850 sq. ft. (40 Units)
Completed : 2005
Annex Lofts was the first residential retrofit of an existing industrial building undertaken in Hamilton’s downtown core. The project created 40 residential loft units and space for ground floor retail/commercial uses. It was the recipient of the 2005 City of Hamilton Urban Design and Architecture Award of Excellence in Adaptive Reuse.